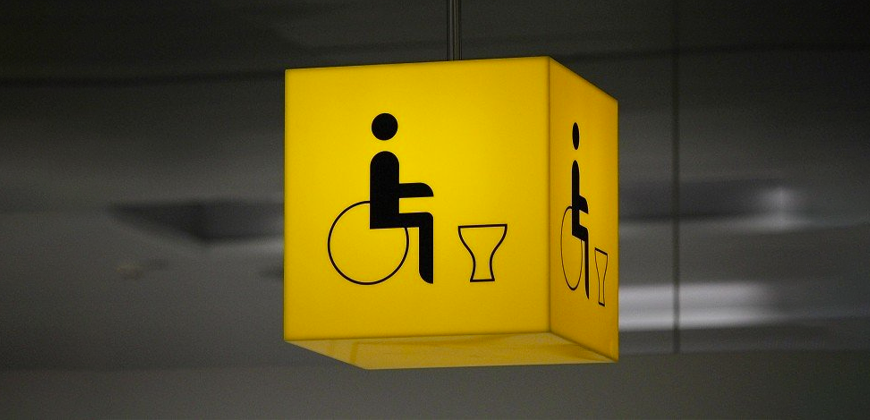Learn about some inclusive solutions for commercial buildings
Places with inclusive solutions designed to serve people with disabilities are spaces that better serve all people!
If you live in a big city and have a physical disability that affects your mobility, it is very likely that you have already been through a series of situations in which you found yourself in a tight spot. For example, when entering into a commercial building for a meeting or a job interview, and not finding inclusive solutions which puts you in situations such as: the saga begins on the counter of the reception desk, literally goes through the turnstiles, and the queue for the lift, and ends with you crossing your fingers on the way which takes you to the path leading to the meeting room, hoping it does not put you through a maze of cubicles — as if the potential stress related to the meeting which is about to happen weren’t enough, right?
Well, if we stop to think that according to the 2020 Demographic Census, in the state of São Paulo itself, 96% of people with disabilities live in metropolitan regions – it makes complete sense that companies and administrators of commercial buildings are starting to think of solutions capable of offering convenience, comfort and safety for these audiences. After all, places with inclusive solutions designed to serve people with disabilities are spaces that better serve all people!
In view of this demand, which has intensified in the context of the pandemic, since besides the accessibility measures there are now policies that control movement of people inside commercial buildings, we have selected some inclusive solutions trends for commercial buildings which, when combined, promise to make everyday life easier and safer for all:
Temperature measurement by facial recognition
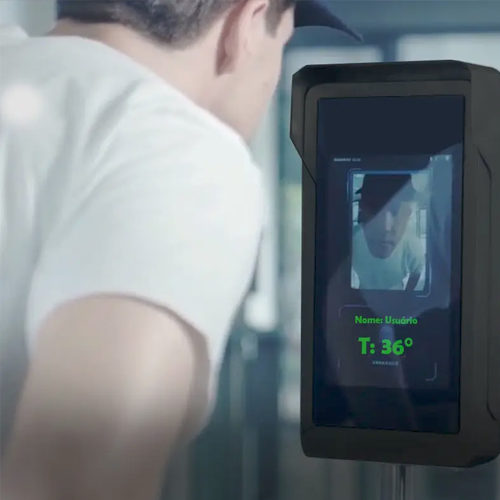
It looks like something taken out from a sci-fi movie: get in a place, look at a screen and have your information immediately captured by a small computer. Well… this technology already exists! It is a camera that uses facial recognition technology combined with high-resolution infrared temperature detection, which enables an accurate and quick measurement of body temperature without any kind of contact. This technology is fully integrated into a digital platform, allowing its integration with several different softwares. The future is here!
Créditos da imagem: Let’s work
Tactile Floor/Paving
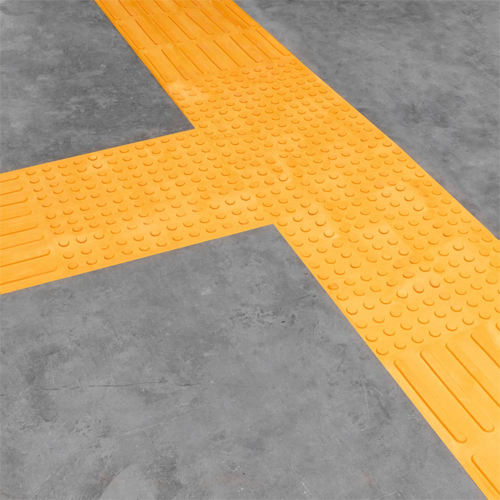
This feature offers complementary protection and guidance for people with visual impairment or who have difficulty in locomotion due to diseases such as Parkinson’s, for example – whose impairment requires the addition of information provided by the texture of the floor. There are two types of tactile floors: the first one is the Alert kind, created to alert to the existence of any obstacle or unevenness, and the second is the Directional kind, developed to guide people’s movement direction.
Automatic Hand Sanitizer Dispenser
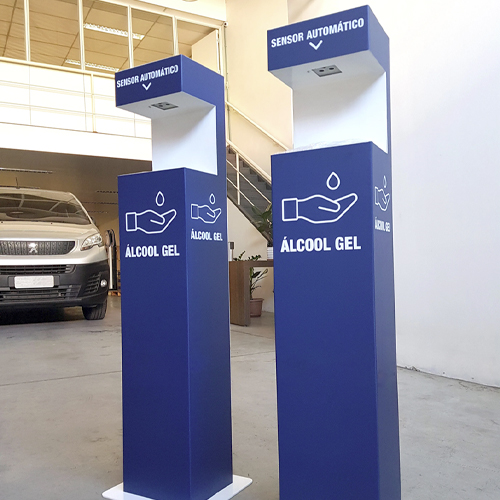
Essential in times of pandemic, the dispenser stores and releases the hand sanitizer automatically, through a sensor that detects proximity, without the need of touching it. In order to ensure that this solution is accessible, it is worth investing in dispensers that release the product from its base, rather than in front of the structure, as well as installing the device at a height that can be easily reached by wheelchair users – ideally at a distance from the floor that varies between 35 and 39 inches.
Créditos da imagem: bmworks
Adapted Counters and Elevators
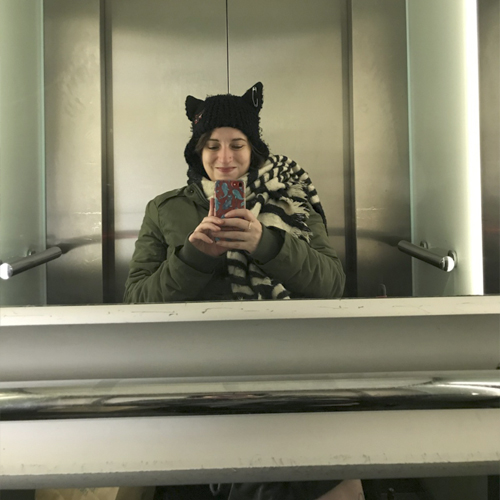
The ideal height for a counter to serve people in wheelchairs varies between 29 inches and 33 inches, ensuring there is a free height of 28 inches under the counter and a minimum width of 31.5 inches, in addition to an 11 inches depth to allow the person in a wheelchair to advance under the service area. Besides that, the path from the counter to the turnstiles and elevators should be wide and clear (we’ll talk about the turnstiles later).
Regarding elevators, the height of the center line of the lowest button and the highest button should vary between 35 inches and 52 inches, in relation to the finished floor. In Brazil, the minimum measures of an accessible elevator are 55 inches deep by 43 inches wide. The ideal proportions, however, are 86.6 inches deep by 47 inches wide, since they allow the occupation of several wheelchairs, many people standing and even a stretcher. Doors must be at least 31.5 inches wide, but this measure varies depending on the size of the cabin. This way, in a cabin with ideal dimensions, the minimum width of the door becomes 43 inches.
Créditos da imagem: ninachildish
Universal Turnstile
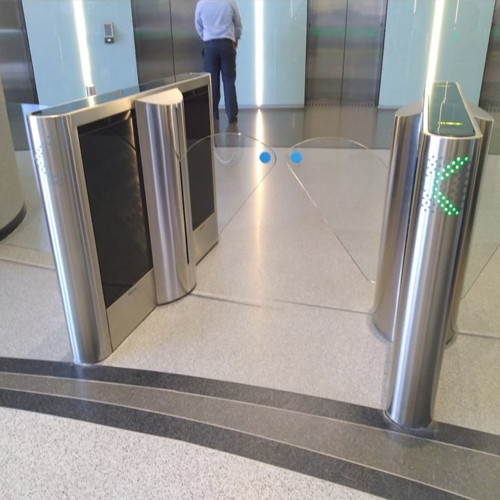
In addition to being at least 35 inches wide, which allows the passage of a wheelchair, the accessible turnstiles must have a system of automatic retractable fins, which helps (a lot!) the transit of people with impaired mobility. There are also virtual barriers that use, among other technologies, radio frequency to make access control, avoiding the need of physical barriers.
Créditos da Imagem: Guiaderodas
Sound signals on parking spaces for people with disabilities

According to the Brazilian Law of Inclusion, 2% of all parking spaces in each city are reserved for people with disabilities, and another 5% are intended for the elderly. With this in mind, some commercial enterprises – especially the shopping centers in São Paulo – install motion sensors that emit luminous and/ or sound signals in order to warn that the parking space in question is for the exclusive use of people with disabilities.
Image credits: willbuckner
How can I make my enterprise accessible?
Have you ever imagined counting on a consulting service which is able to provide all the tips and guidelines to make the headquarters of your company or your real estate development an example when it comes to accessibility? What if I told you that this service already exists?
Wheelguide Certification
The Wheelguid team has developed its own certification program, created to treat accessibility as a living organism, incorporating technical elements, inclusive solutions, human factors and real experiences of people with disabilities in this process. The result of this certification program is that it offers a unique methodology in the market, able to meet all kinds of business needs.Wanna know more? You can learn more about this service by clicking here, or by sending us an email contato@marketingerodas.com. We will be happy to give you all the details!

